Design Ideas for Compact Bathroom Showers
Designing a shower area in a small bathroom requires careful planning to maximize space and functionality. Small bathroom shower layouts must balance aesthetic appeal with practical considerations, ensuring that the space feels open and comfortable while providing all necessary features. Efficient use of space can involve innovative solutions such as corner showers, glass enclosures, and compact fixtures that do not compromise on style or usability.
Corner showers are an excellent choice for small bathrooms, utilizing typically underused space. They often feature sliding or pivot doors that save room and can be customized with various tile patterns and glass finishes to enhance visual appeal.
Walk-in showers create an open feel, eliminating the need for doors, which can save space and improve accessibility. Frameless glass panels are popular for maintaining a sleek look and making the bathroom appear larger.
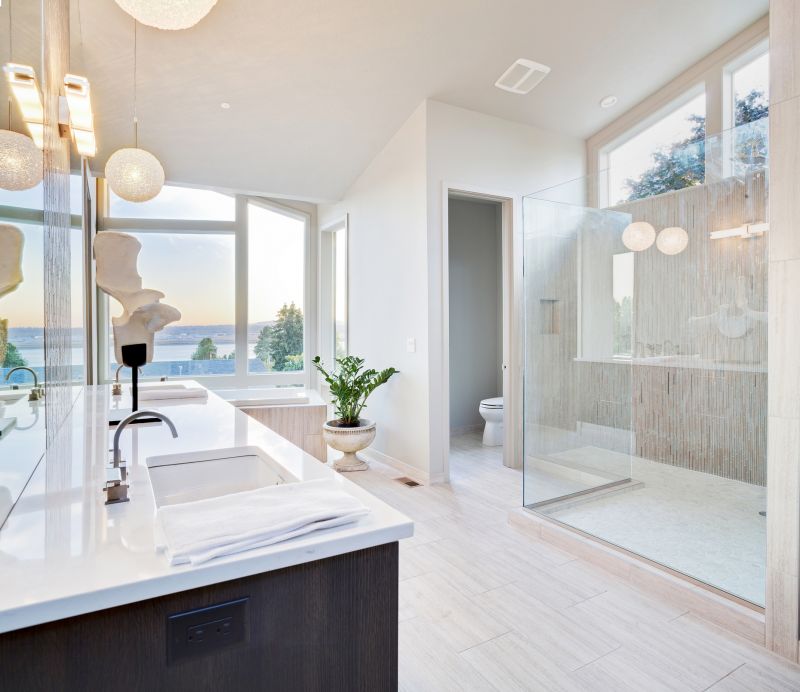
A compact corner shower with glass panels maximizes space while providing a modern aesthetic.
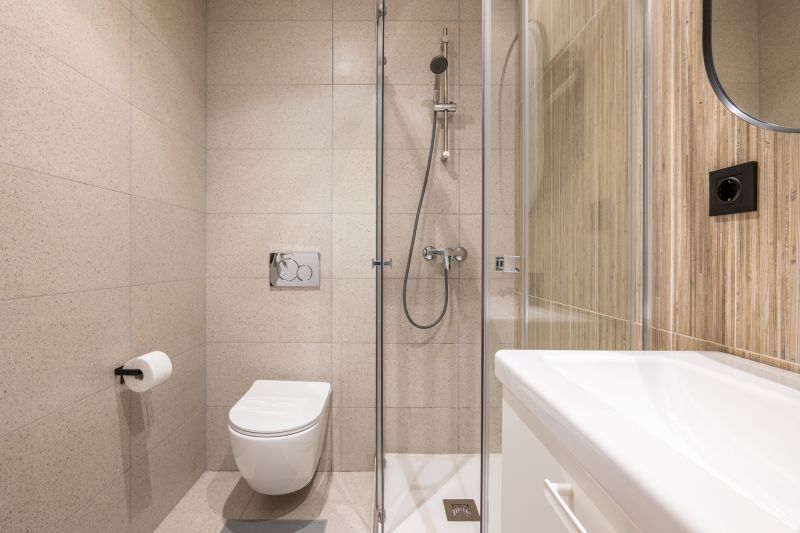
Compact showerheads and built-in niches optimize functionality without clutter.
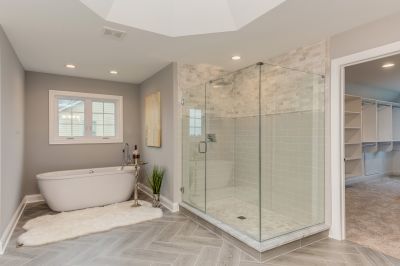
Clear glass enclosures create an open feeling and make small bathrooms appear larger.
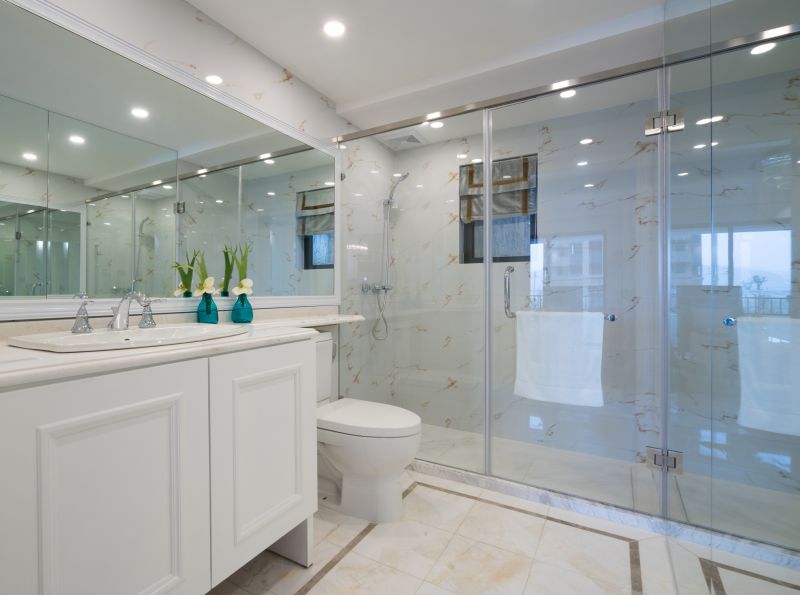
Sliding and bi-fold doors save space and add modern style to small bathrooms.
| Layout Type | Key Features |
|---|---|
| Corner Shower | Utilizes corner space, often with sliding doors, ideal for compact layouts. |
| Walk-In Shower | Open design with frameless glass, enhances room openness. |
| Neo-Angle Shower | Fits into corner with angled walls, saves space. |
| Shower Tub Combo | Combines bathing and showering in limited space. |
| Shower with Built-in Niche | Provides storage without taking extra space. |
Maximizing storage in small shower layouts is essential. Incorporating built-in niches or recessed shelves can provide ample space for toiletries without encroaching on the shower area. Additionally, selecting fixtures with compact profiles and installing wall-mounted accessories help maintain a clutter-free environment. Lighting also plays a crucial role; bright, well-placed lights can make the space feel larger and more inviting.
Material choices influence both the appearance and practicality of small bathroom showers. Light-colored tiles and reflective surfaces such as glass or polished stone can enhance the sense of space. Conversely, darker tiles or textured finishes may add depth but should be used thoughtfully to prevent the area from feeling cramped.
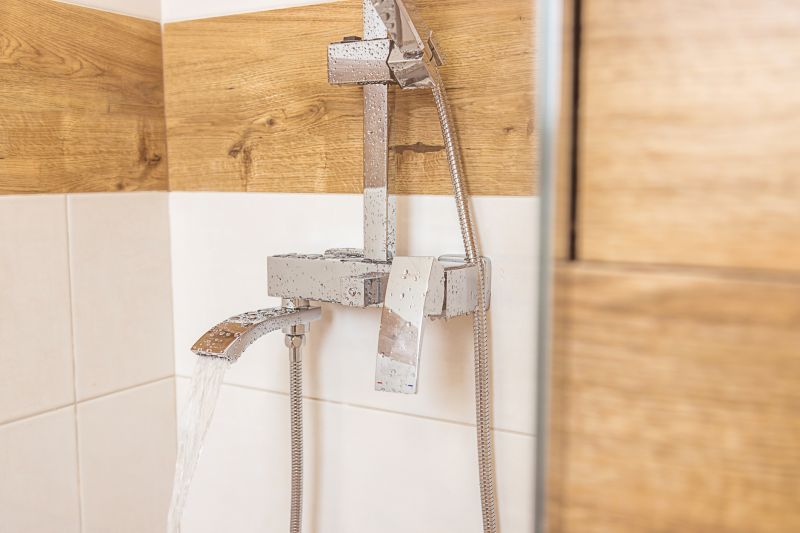
Small, streamlined fixtures optimize space and maintain a modern look.
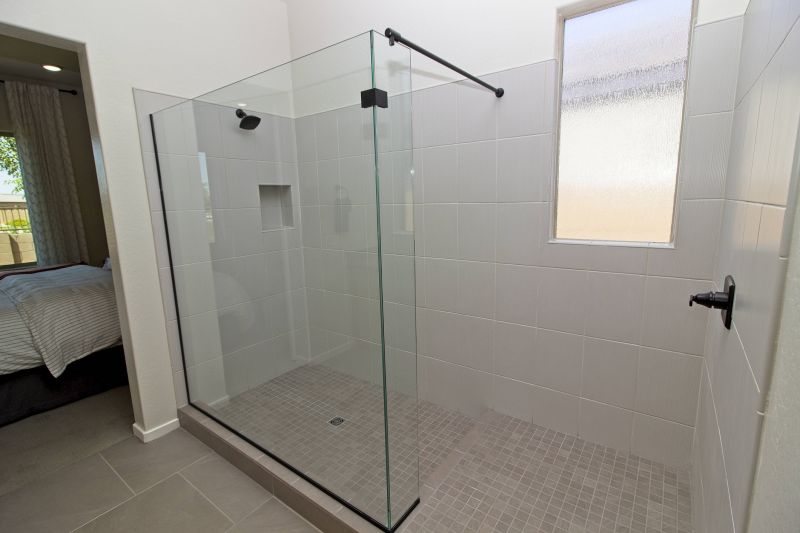
Clear glass doors open up the space visually and are easy to clean.
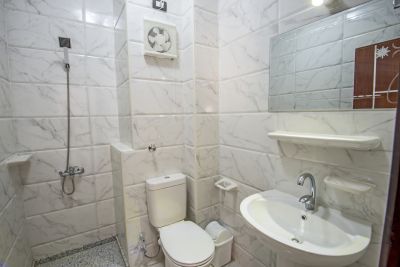
Vertical or diagonal tiling can add visual interest and create a sense of height.
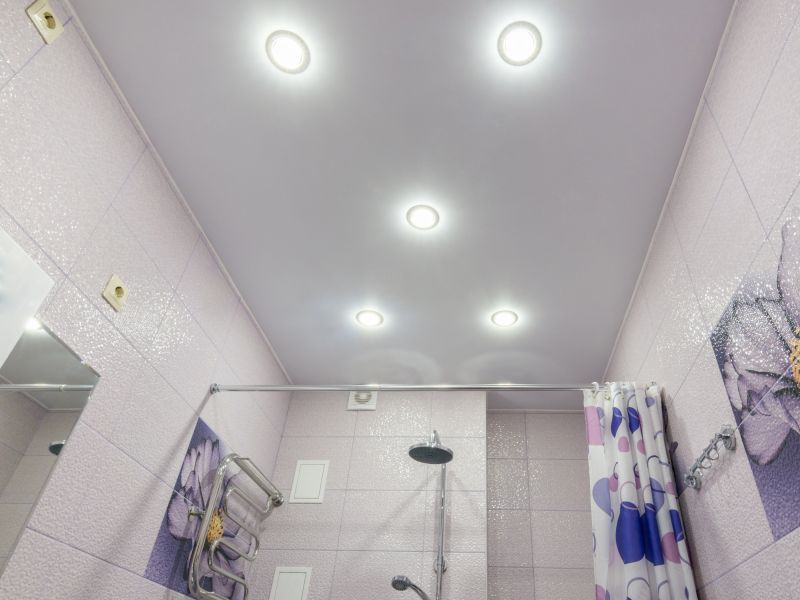
Recessed lighting enhances brightness without cluttering the ceiling.
Incorporating technology such as waterproof speakers or digital controls can further enhance the shower experience in small bathrooms. These features add convenience and luxury without taking up additional space. Proper planning and innovative design choices are key to creating a functional, stylish, and comfortable small bathroom shower area.
